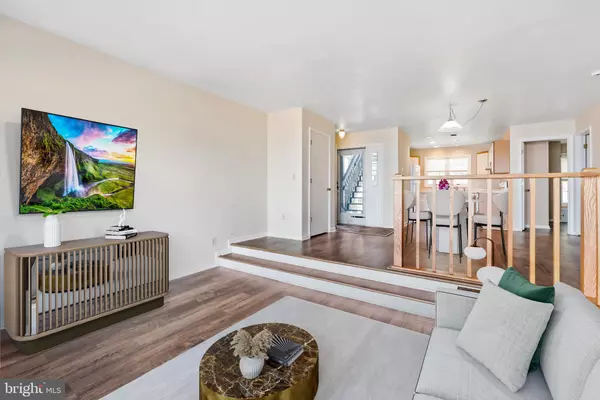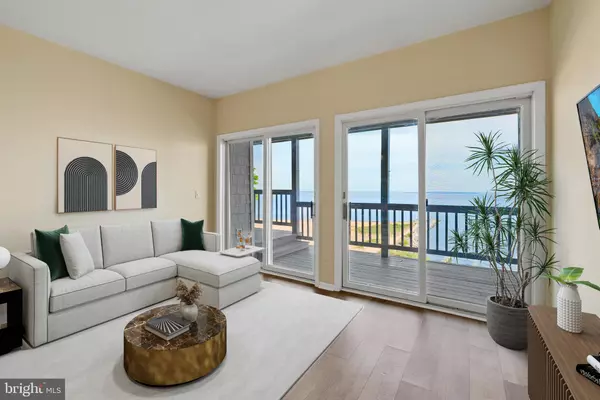GET MORE INFORMATION
Bought with Jennifer L Mobley • Coldwell Banker Chesapeake Real Estate Company
$ 362,500
$ 349,000 3.9%
1-A BAYVIEW RD #7A Betterton, MD 21610
2 Beds
2 Baths
1,600 SqFt
UPDATED:
Key Details
Sold Price $362,500
Property Type Condo
Sub Type Condo/Co-op
Listing Status Sold
Purchase Type For Sale
Square Footage 1,600 sqft
Price per Sqft $226
Subdivision Rigbie Bluff
MLS Listing ID MDKE2005170
Sold Date 07/22/25
Style Victorian
Bedrooms 2
Full Baths 2
Condo Fees $386/mo
HOA Y/N N
Abv Grd Liv Area 1,600
Year Built 1989
Annual Tax Amount $3,643
Tax Year 2024
Lot Size 1.000 Acres
Acres 1.0
Property Sub-Type Condo/Co-op
Source BRIGHT
Property Description
Relax by the community pool, take advantage of private beach access, or unwind on your deck while soaking in the serene views. This unit features a spacious basement area, ideal for extra storage or workshop space.
Whether you're looking for a weekend retreat or a year-round residence, this bright and breezy condo delivers the perfect blend of comfort, convenience, and coastal charm.
Location
State MD
County Kent
Zoning C-2
Rooms
Other Rooms Living Room, Dining Room, Primary Bedroom, Kitchen, Bedroom 1
Basement Outside Entrance, Walkout Stairs
Main Level Bedrooms 2
Interior
Interior Features Dining Area, Kitchen - Efficiency, Primary Bedroom - Bay Front
Hot Water Electric
Heating Heat Pump - Electric BackUp
Cooling Central A/C, Heat Pump(s)
Equipment Dishwasher, Disposal, Dryer - Front Loading, Washer/Dryer Stacked, Water Heater
Fireplace N
Appliance Dishwasher, Disposal, Dryer - Front Loading, Washer/Dryer Stacked, Water Heater
Heat Source Electric
Laundry Main Floor
Exterior
Exterior Feature Balcony
Parking On Site 1
Amenities Available Boat Dock/Slip, Pool - Outdoor
Waterfront Description Rip-Rap
Water Access Y
Water Access Desc Private Access
View Bay
Accessibility None
Porch Balcony
Garage N
Building
Story 1.5
Foundation Block
Sewer Public Sewer
Water Public
Architectural Style Victorian
Level or Stories 1.5
Additional Building Above Grade, Below Grade
New Construction N
Schools
School District Kent County Public Schools
Others
Pets Allowed Y
HOA Fee Include Common Area Maintenance,Ext Bldg Maint,Insurance,Lawn Maintenance,Management,Pool(s),Pier/Dock Maintenance,Reserve Funds
Senior Community No
Tax ID 1503024849
Ownership Fee Simple
SqFt Source Estimated
Special Listing Condition Standard
Pets Allowed Cats OK, Dogs OK

GET MORE INFORMATION





